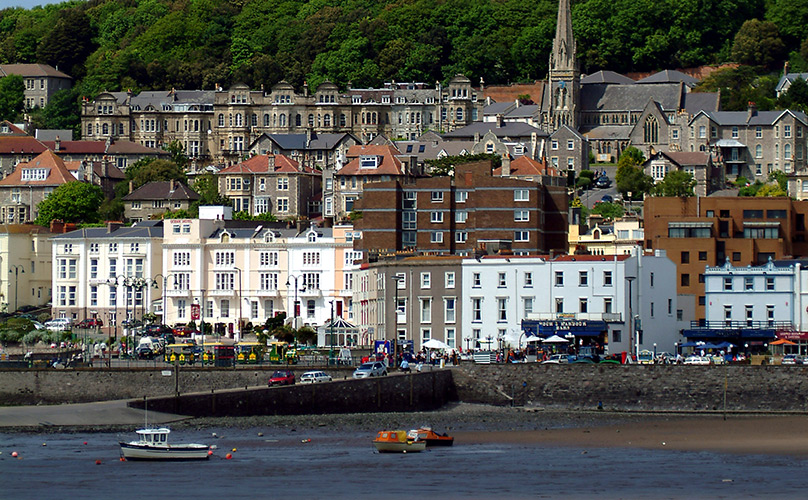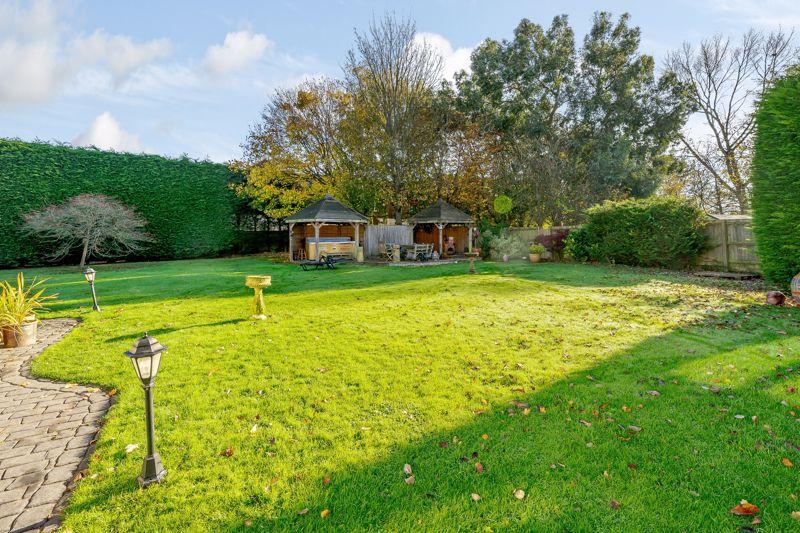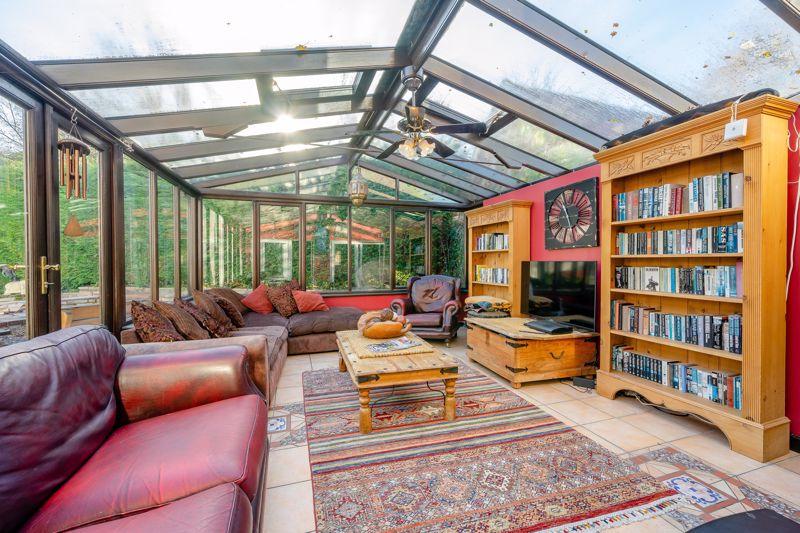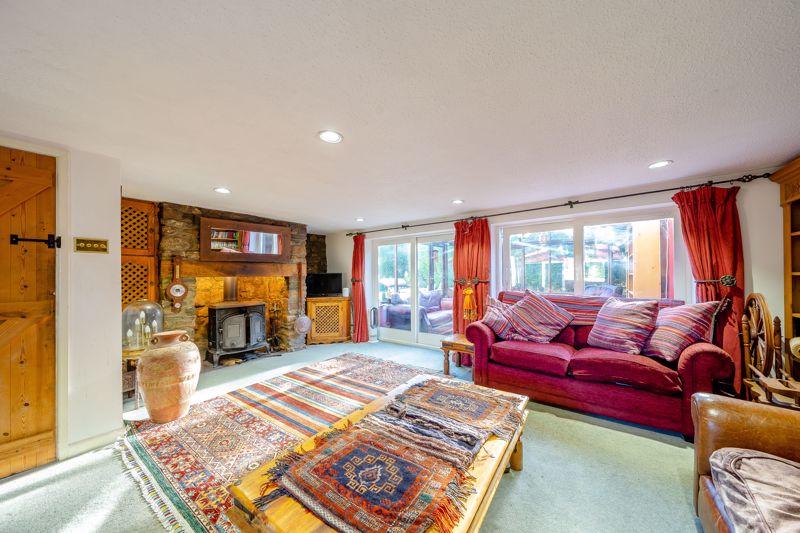As you might imagine, I have a running list of draft posts, all of which are carefully crafted to be wryly observant (yet chatty) about the Anglo-American divide.
But screw that: let's talk real estate!
You recall that third house from yesterday's post, that vanished like the Cheshire cat? Well, cultural lesson for me: even though it seems silly to call up the agent and ask "Did that really sell?", it isn't. Or, it might be, but, at any rate: it didn't. It was "on a marketing break," and, pick your battles, please: let's not waste column inches huffing about what the hell that means.
This house "passes the cert," as we used to say in the biz, as in: it meets size requirements (with an asterisk), and commutability (though only just), and setback from neighbors (where it's one of the best we've seen, but with another asterisk). Beyond that, it is simultaneously an excellent and a terrible choice. You know those optical illusions where it's either the face of an old crone (not mine, another crone), or the silhouette of a young woman? That's this house.

Let's start with: it isn't in Bristol at all. But! It's in an artsy seaside village (population around 25K) a 20-minute drive away. I don't drive, of course. It does seem, however, that that's a more mutable attribute than our not having the extra £400,000 we'd need to afford the Bristol houses we like. TH reminds me that the first time I visited Clevedon, nearly a year ago, I asked "can we live here? Is this too far?" I'm still asking that. It's compact and easily manageable on foot or by bike (though, of course, I'd have to be driving), and large enough to have decent services and shops. But small. Too small?
It's not in the frame of the picture above, however. It's on the back end of the village, on the corner of a truly dreary housing estate. (I've just gone searching for photos, and there aren't any, because why would you?) It's a block away from a major road, and alarmingly close to the freeway. (Though, as TH gently points out, it's difficult to be near the freeway for ease of commuting without also having the house be near the freeway.)
Alhough the house is in the housing estate, it's not of the housing estate.

Look! Space! Spaaaaaaace. This is not gettable anywhere remotely in Bristol for under £1 million. And, conveniently near the freeway! Also, and not that this would in any way influence me, that structure at the end of the garden is a hot tub.
On the other side of that hedge, though? A public walking path. We have a public walking path behind our rented house currently. It has been colonized by a pack of skateboarders, who are capable of amusing themselves for 26 hours a day doing something that translates into a jarring and unexpectedly deafening "roll, roll, roll CLATTER." Again. And again.
On the other side of the walking path is a primary school and its playing fields. Which should drown out any skateboarders, right? (Seriously, though: I've lived next to playing fields. For whatever reason, I haven't found this noise objectionable.)
The floorplan, you'll note, shows a series of too-small rooms, along with a too-large one, plus a too-large conservatory that will only be usable during the parts of the year that are neither too cold nor too hot. The floors are connected by an unmodifiable (listed building) staircase that's a bit like a narrow fire escape, but with seriously reduced head clearance. Not a problem for me. Bit more of an issue for the 6'2" TH.
After a house passes the cert, we apply the feng shui test: is there someplace to put the catbox? In this case, yes: in the shower stall of the downstairs loo. (Guests can shower upstairs.) We then apply the "how long does it take to figure out how we'd use the space" test. Cottage results: appalling.
It's the stupid (and, again: unmodifiable) floor plan! Just one for instance: our large dining table? It'd go in the conservatory, obvs.

But that's a too-big conservatory that you're not going to be able (or afford) to heat up in the time between getting up and having your coffee. So we'll need a small table in the dining room, too. Though that was going to be my music room. And I guess I could stick a music stand by the window and we could have a table in there, and I could just use that tiny downstairs bedroom to store all my sheet music and have the piano. And here we've already moved away from the "one room, one function" model we both adore. That unheated and unplumbed outbuilding? Usable for something. I guess. Not music -- my recorders need central heating. Not guests -- they need bathrooms. Can we be flexible? Not historically.
There's a final test we apply, and it's the most vague but also the most informative: the linger test. Is it hard to leave the viewing? Do you feel you want to just sit down and stay a while?

Yup. And so we're going back for another viewing on Monday. It will probably consist of TH trying various ways of going up and down that staircase. On paper, this is probably the best option we have open right now. But it's also the worst, and I worry, simultaneously and perfectly logically, that we're going to make a big mistake and miss out on a great opportunity.

No comments:
Post a Comment